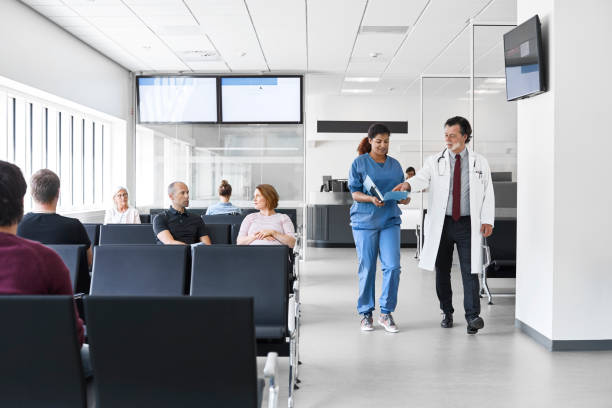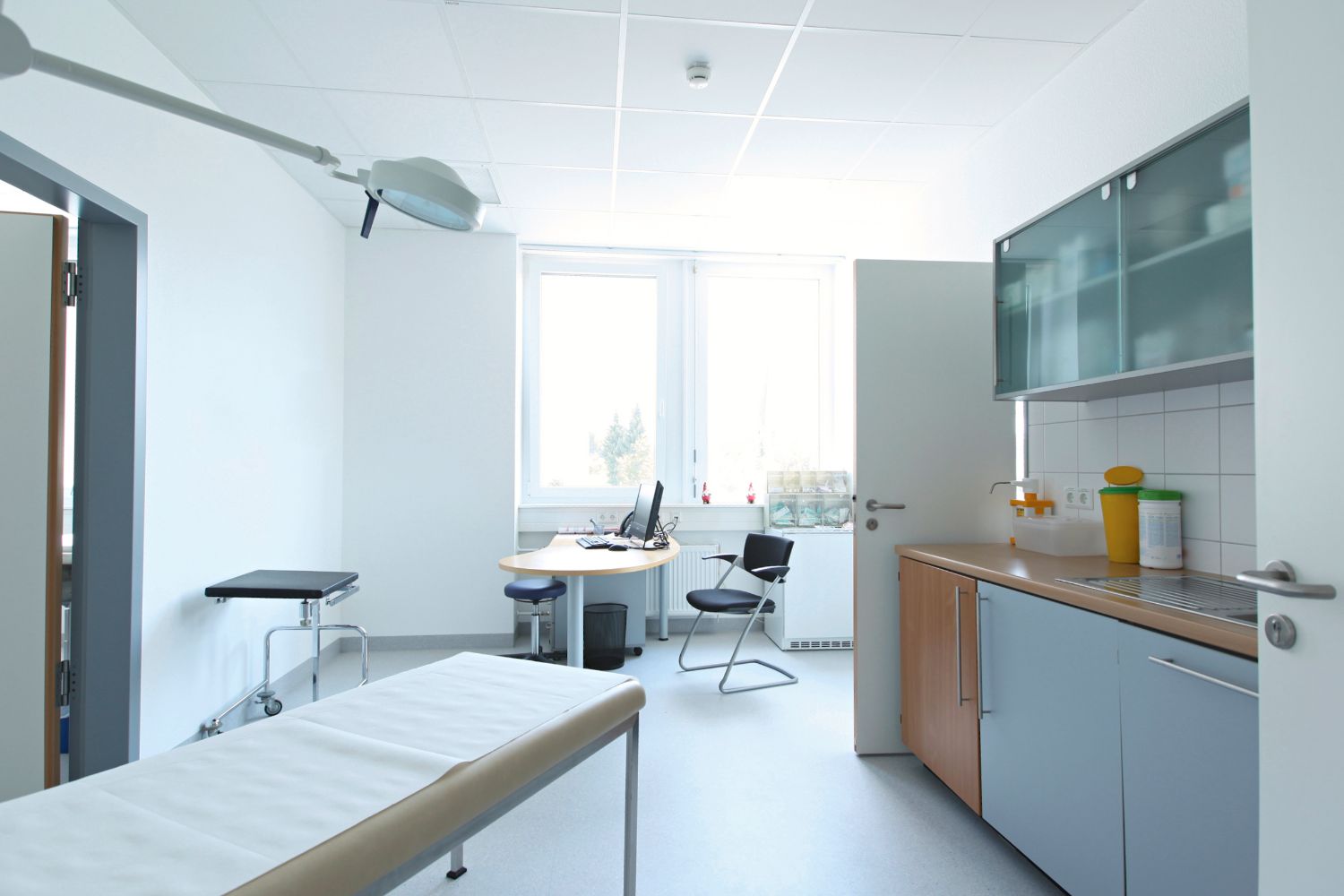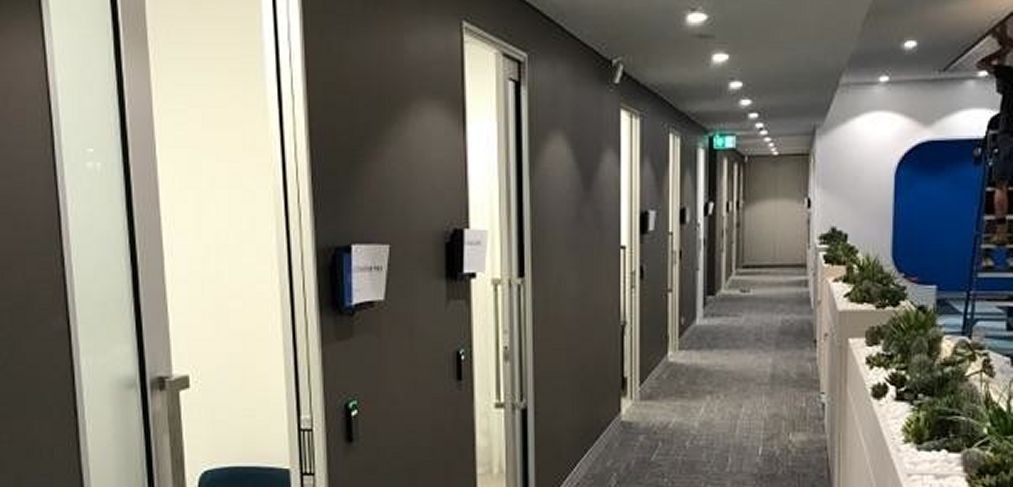© Office Fitout Group. All Rights Reserved — Suite 33/26-32 Pirrama Rd, Pyrmont NSW 2009 — Ph 02 8001 6624
Website Design and Developed by AEK Media
Are you looking for a New Medical Fitout or looking to refresh your Healthcare Clinic? OFG are here to help with all your Healthcare design and construction needs. We provide fitout, construction and design for Medical Centres, Healthcare Clinics and Specialist Practices to a wide range of Healthcare and Medical Specialists.
Our Track Record doesn’t lie. Over the years, we have built a solid reputation through our dedication to aesthetics, workflow, functionality, and comfort in workspace fitout and design in NSW & ACT. You can invest in confidence knowing your needs are being met- we take the time to listen to you and work closely with you every step of the way to achieve your desired medical fitout, design, or construction goals.




We offer custom medical fitouts and new medical practice designs to a range of healthcare and medical professionals. OFG can build, design, and construct your medical center and offer a variety of services from full site developments and practical interior remodeling for functional, comfortable surgeries for staff and patient areas.

Office Fitout Group is here to help provide solutions to all your lab and clinic layout planning, design, and construction needs. We provide our services to a variety of medical centers, healthcare clinics, and specialist practice professionals.

Over the years, we have built a solid reputation in the creation of functional, fitout solutions, engineering, and design. Our Medical Design Engineering, extraordinary space design and planning for healthcare medical fitouts and healthcare design can help increase the return on investment for stakeholders and provide specialised designs catered to your needs including medical consult rooms.

At OFG we design, construct and build a wide range of modern specialist rooms for consultations. We design quiet areas for you to provide treatment and care for your patients with privacy.

Over the years, we have built a solid reputation in workspace design and construction for healthy offices for improved staff efficiency and wellbeing. Our extraordinary soundproofing and strategic acoustic design ensure a safe, confidential, and quiet place for your patients. Our acoustic medical practice soundproofing and specialist design create a medical fitout environment of care and calm for patient health and well-being.

OFG takes care of all medical practice modifications including space planning, construction, and improving the layout of your existing medical practice configuration. We plan all the mechanical, electrical, lighting, communications, security, and fire & hydraulics. We worked quickly to de-risk the unknown impact of adapting or altering the layout of your medical place including configuring fire exit paths, medical approval processes, and any government or building permits required.

Our expert construction team value project management and engineering to the smallest detail. Our strong and focused project management team can achieve amazing cost-saving outcomes, reducing implementation & medical fitout costs by around 10% with minimal labor cost using material cost efficiency and early project management.

A kitchen fitout allows your medical staff the ability to make healthy eating choices and is a tasty office perk for anyone coming back to the office. Office Fitout Group offers custom-made kitchens and fitout designs to suit your needs and budget. After a long hard day of helping others, an office kitchen for medical personnel is a great way to help them unwind.
Workspaces should work for employees. We highly prioritise timeless style, smart functionality, and ergonomics to help optimise your medical fitout space.
All legal work and council permits will be handled by us. We will ensure your work is legally approved and viable for long-term tenancy.

We take care of your medical or healthcare fitout and project end-to-end. We use our existing knowledge of medical fitout building codes, regulations, and building permits to advise you on any hidden costs that may occur, such as safeguarding public liability cover. Our project management also includes a full design and construction process such as; acquiring trade personnel, medical furniture & fittings, and the procurement of materials all while ensuring a safe workplace.




© Office Fitout Group. All Rights Reserved — Suite 33/26-32 Pirrama Rd, Pyrmont NSW 2009 — Ph 02 8001 6624
Website Design and Developed by AEK Media
Anthony Eskief is Office Fitout Group’s Design and Project Manager. He co-founded Office Fitout Group in 2014 with his partner in work and life, Nicole Eskief. With eight years experience in commercial office fitouts, Anthony has designed and implemented a wide range of workspaces with a variety of budgets. He’s a big believer in the power of design to transform offices into workplaces that are functional, creative and productive. Healthy and happy workplaces that make Mondays the best day of the week.
General Manager Nicole Eskief co-founded Office Fitout Group in 2014 with her partner in work and life, Anthony Eskief. Nicole originally worked in the banking and finance industry, and is now the general manager for Office Fitout Group, overseeing administration and finances for the business. Nicole is passionate about managing the business efficiently and effectively so that clients are delivered optimum results for their office fit outs.
Anthony Eskief is Office Fitout Group’s Design and Project Manager. He co-founded Office Fitout Group in 2014 with his partner in work and life, Nicole Eskief. With eight years experience in commercial office fitouts, Anthony has designed and implemented a wide range of workspaces with a variety of budgets. He’s a big believer in the power of design to transform offices into workplaces that are functional, creative and productive. Healthy and happy workplaces that make Mondays the best day of the week.