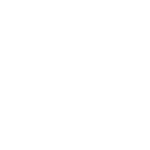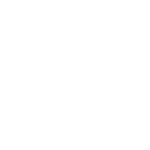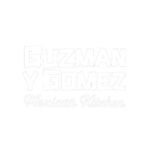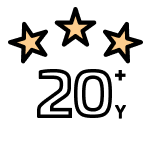© Office Fitout Group. All Rights Reserved — Suite 33/26-32 Pirrama Rd, Pyrmont NSW 2009 — Ph 02 8001 6624
Website Design and Developed by AEK Media
Office Fitout Group specialises in workspace design and construction for healthy offices, improved
staff efficiency and workplace wellbeing. Transform your Sydney office with our expert fitout services.






At OFG, we are driven by our passion, we combine innovative design and diverse space planning solutions. We pride ourselves on delivering exceptional, personalised customer experiences every time. Whether you are looking for workspace design, office layout planning, office refurbishment, commercial fitout, medical fitout, office renovation, to upscale, to downsize, or just looking for something fresh and new, we can help.
We don’t like surprises and nor should you, that’s why we provide budget and timeline projections early in the process we match design thinking with feasibility, quality aesthetics & materiality, construction, and expertise to deliver a fully-compliant quality visually compelling outcome and finish every time.



With our 20+ years’ experience, expertise and reputation we have created workspaces that match lateral thinking with our client’s desires time after time. Our comprehensive knowledge of commercial building codes within the changing landscape of workspace design, building, strategy design, and construction has afforded us to deliver incredible outcomes and experiences for a plethora of clients within a variety of industries. Invest with confidence, given our experience and holistic services. We will design with construction in mind on budget delivering results on time, every time.
We start with a comprehensive analysis of your current workplace, identifying key areas for improvement.

Comprehensive analysis of your current workplace identifying key areas for improvement.

Budget Projections providing options early in process.

Feasibility study & early contractor involvement.
We match your project goals with approvals and requirements catered to the specifications of your design

We work through the project specifications to match the functionality with your goals and space

We spec the interior design requirements to map out the approvals your project requires

Visit our stunning studio showroom to feel and touch your material selection.
Project management of all aspects of the project, including authorities approvals, engagement with consultants, and landlord approvals.

Safety, Quality & Environmental systems in place

Management of the design & construction process including trade personnel, procurement of materials, furniture & fittings while ensuring a safe workplace.

Quality control methods with regular reviews to ensure the project is delivered within the budget and timeline.
We’ll take your ideas and the items you want and combine them into several different design options. We’ll then review these together and work towards a fitout design that matches your desired vision.



“By far the best run, and operated office fit-out company I’ve dealt with. Anthony and his team were extremely helpful and gave me many ideas to transform my clinic “
“…the whole process was easy from start to finish. Office Fitout Group helped turn our office into a more useful space and they did so professionally, quickly and with ease! “
Contact us to get a free quote.
Simple answer YES! When erecting a wall or creating an enclosed room within an office this affects Fire services & egress, Mechanical ventilation, lighting along with other compliance factors which need to be assessed by a Private Certifier.
We offer free design service and take care of the entire process from concept to approval.
Offcourse, we work closely with business in creating a project timeline that ensures minimal or no downtime to your business while maintaining a safe workplace and worksite
© Office Fitout Group. All Rights Reserved — Suite 33/26-32 Pirrama Rd, Pyrmont NSW 2009 — Ph 02 8001 6624
Website Design and Developed by AEK Media
Anthony Eskief is Office Fitout Group’s Design and Project Manager. He co-founded Office Fitout Group in 2014 with his partner in work and life, Nicole Eskief. With eight years experience in commercial office fitouts, Anthony has designed and implemented a wide range of workspaces with a variety of budgets. He’s a big believer in the power of design to transform offices into workplaces that are functional, creative and productive. Healthy and happy workplaces that make Mondays the best day of the week.
General Manager Nicole Eskief co-founded Office Fitout Group in 2014 with her partner in work and life, Anthony Eskief. Nicole originally worked in the banking and finance industry, and is now the general manager for Office Fitout Group, overseeing administration and finances for the business. Nicole is passionate about managing the business efficiently and effectively so that clients are delivered optimum results for their office fit outs.
Anthony Eskief is Office Fitout Group’s Design and Project Manager. He co-founded Office Fitout Group in 2014 with his partner in work and life, Nicole Eskief. With eight years experience in commercial office fitouts, Anthony has designed and implemented a wide range of workspaces with a variety of budgets. He’s a big believer in the power of design to transform offices into workplaces that are functional, creative and productive. Healthy and happy workplaces that make Mondays the best day of the week.