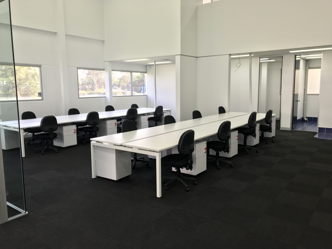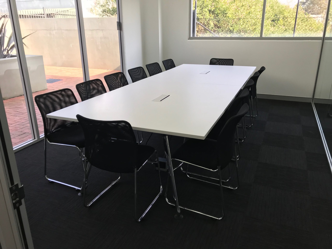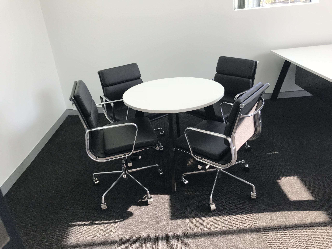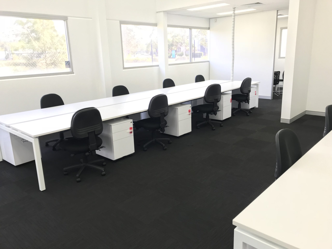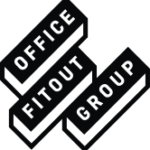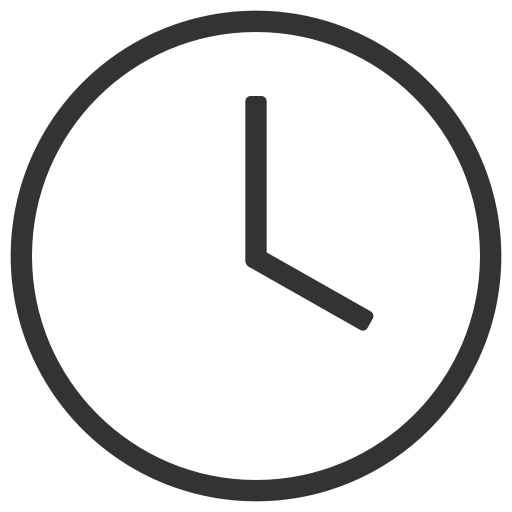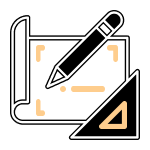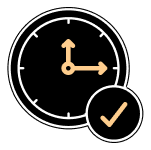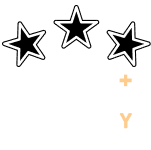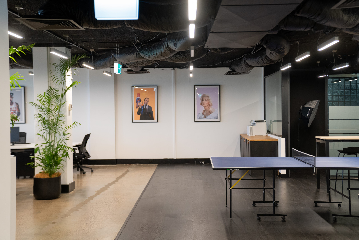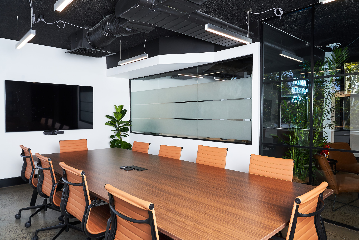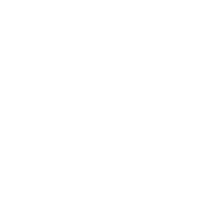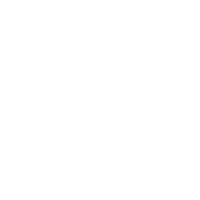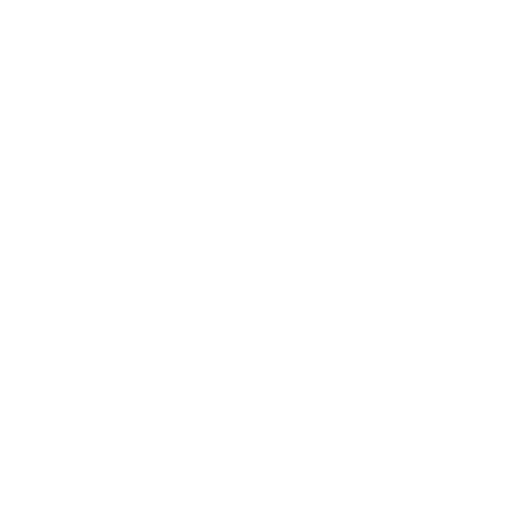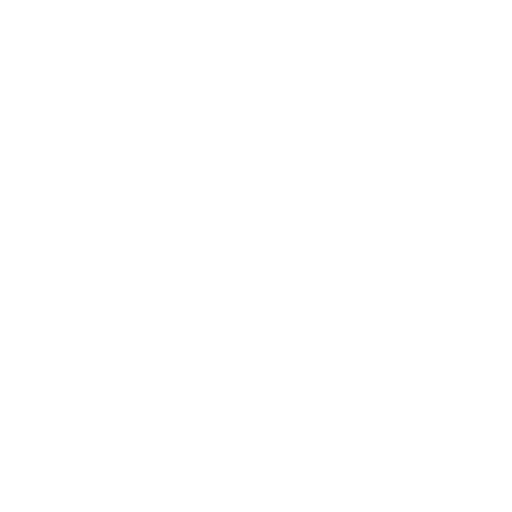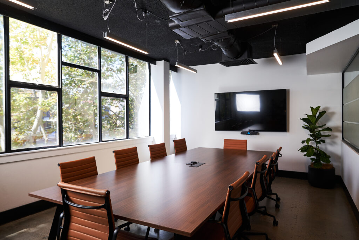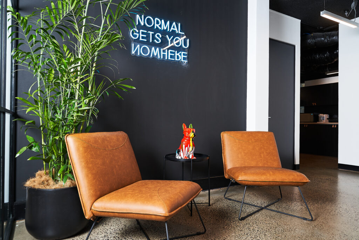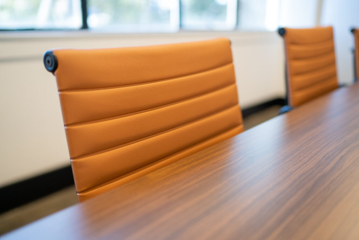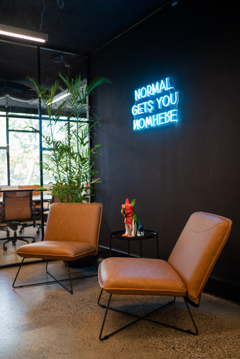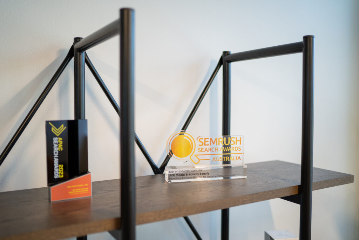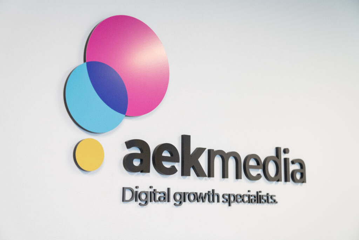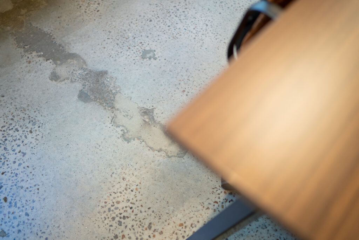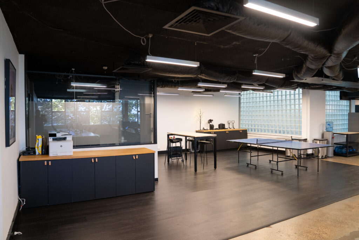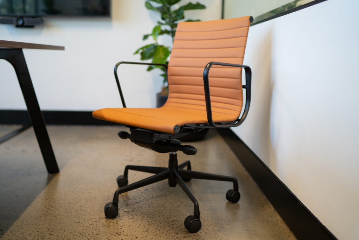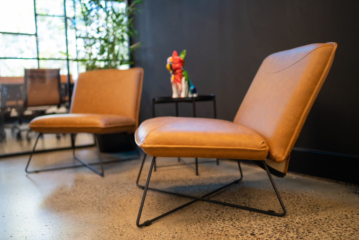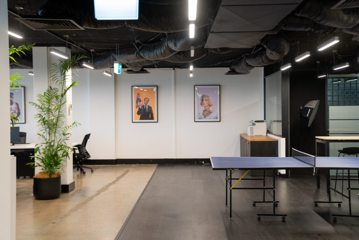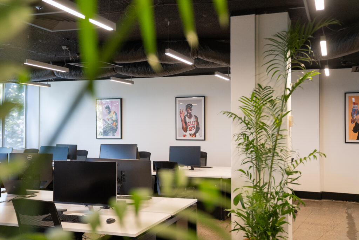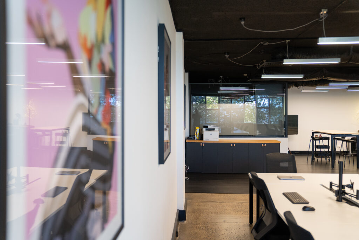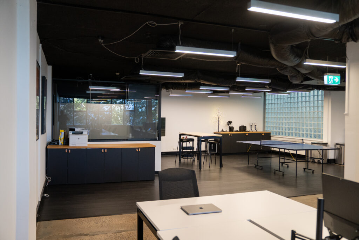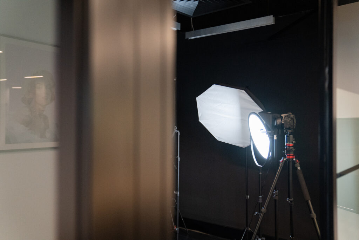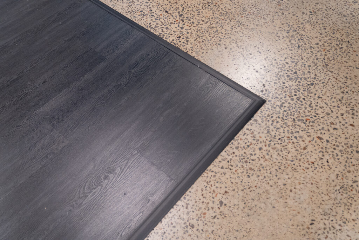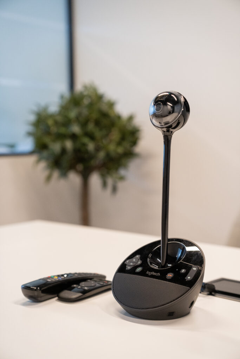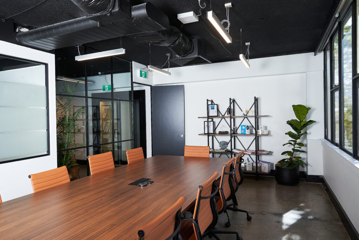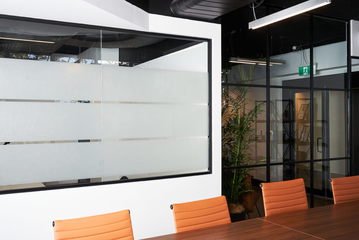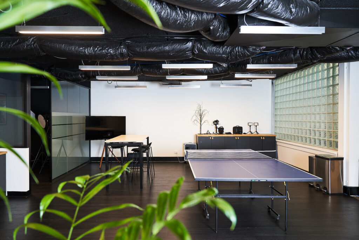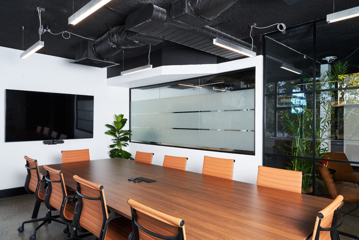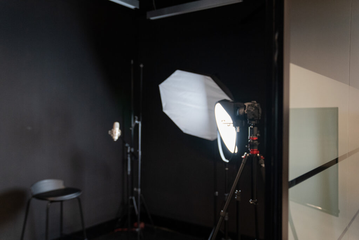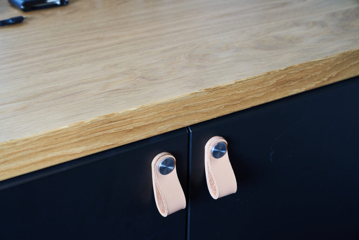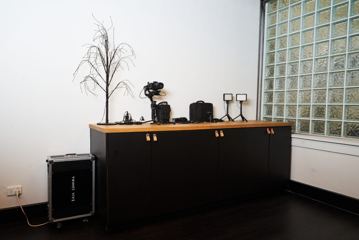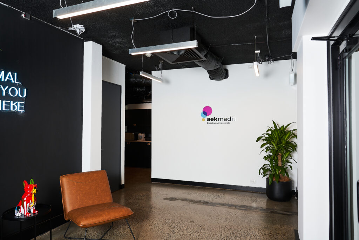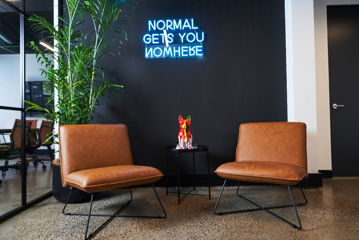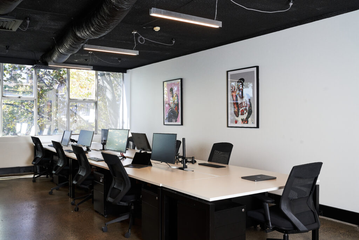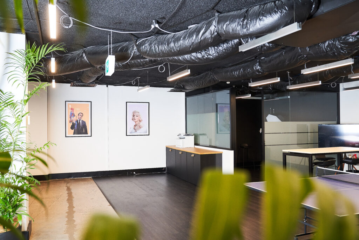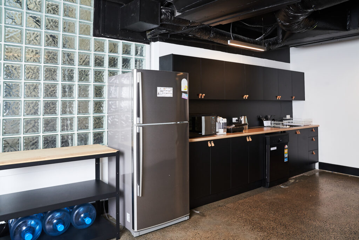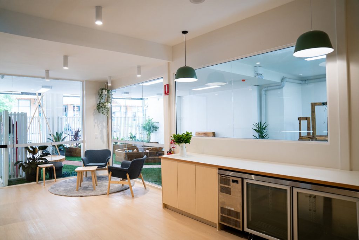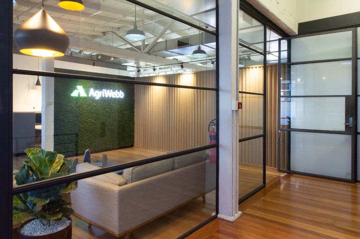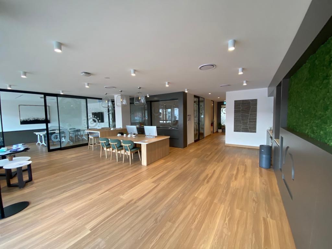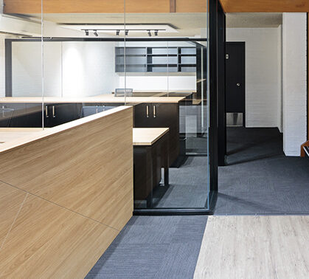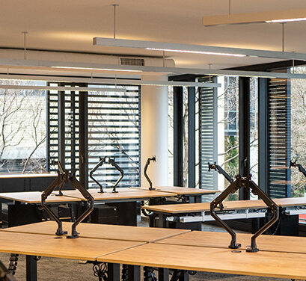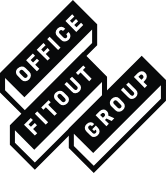Case Studies
Central Coast Fitout Australia
Company x wanted a clean, modern space utilising lines and glass panel partitions for a modern, yet conservative interior whilst working with light and angles to refresh the space.
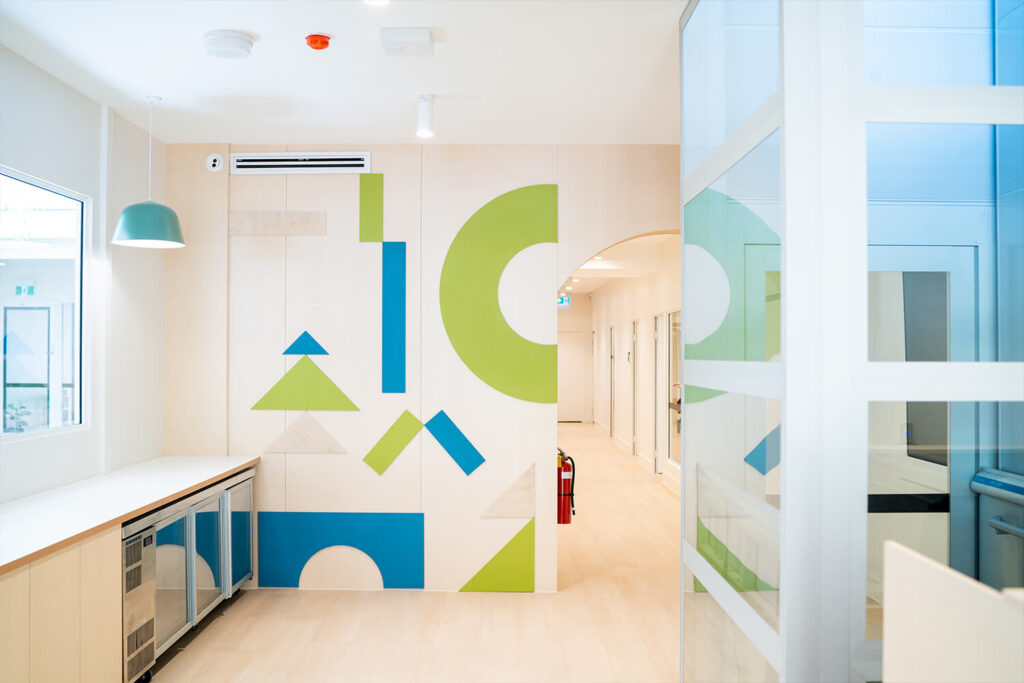
- 600 m2
- 8 weeks
- Central Coast
The Challenge
Clean, sleek look utilising geometic lines and exterior light for a flexible space with a modern edge.
As a non-for-profit, fast-paced finance company they required time-efficient construction productivity and scheduled planning to minimise interference with the business’ operation.
One of the challenges Office Fitout Group encountered was creating impact whilst note compromising practicality and staying true to their brand..
Our main priority was to create a modern, yet conservative, stylish interior increasing layout efficiency to allow flow and interconnection through the corridors and rooms, whilst keeping each sections purpose in mind.
We take care of your project, end-to-end.
Free Design, Measure & Quote
Delivered On Time
Designing Offices For 20+ Years
Design Consultation
Outside of it’s core function, we worked together with Company X to design are that aligns with their key objectives to provide professional, high-end, yet practical, inviting and shared areas for their clients and employees.
We achieved this by designing a light, bright open office with clean, white walls and glass partitions, whilst working with natural light and combining clean lines with which helped optimize and revitalize the space.
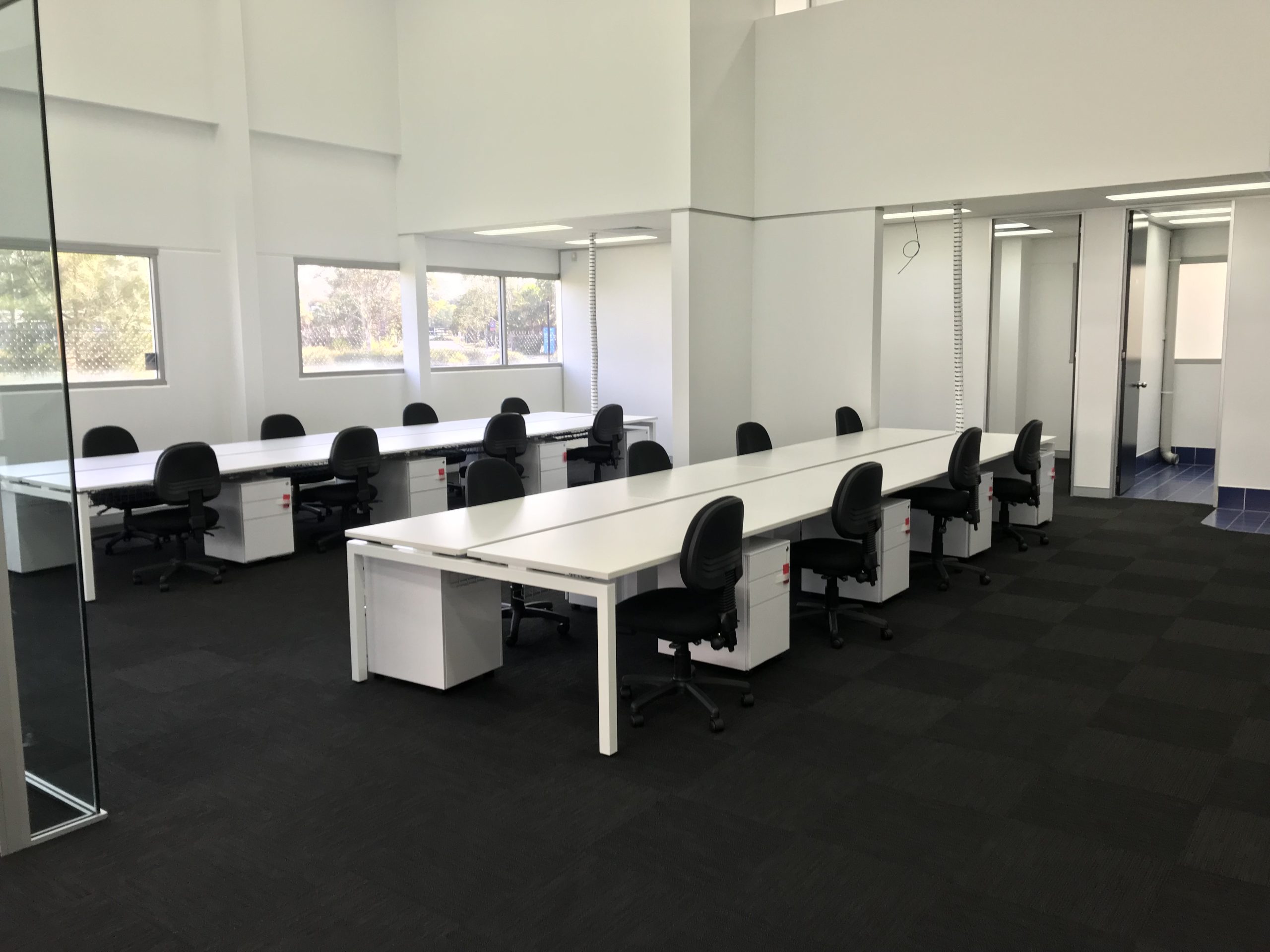
Space Planning
The specialised layout and design with its breakout areas, glass curtain wall systems carefully-structured floor plan and layout, achieved Company X’s vision and overall Fitout desires to provide a practical, professional space.
The collaborative workspaces made sense, with the high ceiling and helped create a quiet, open space that can be utilised for a number of uses. Whilst using hard, easy-to-wipe furniture and surfaces and simple furniture created a less cluttered, cost-efficient, clean and secure spaces for his employees and clients.
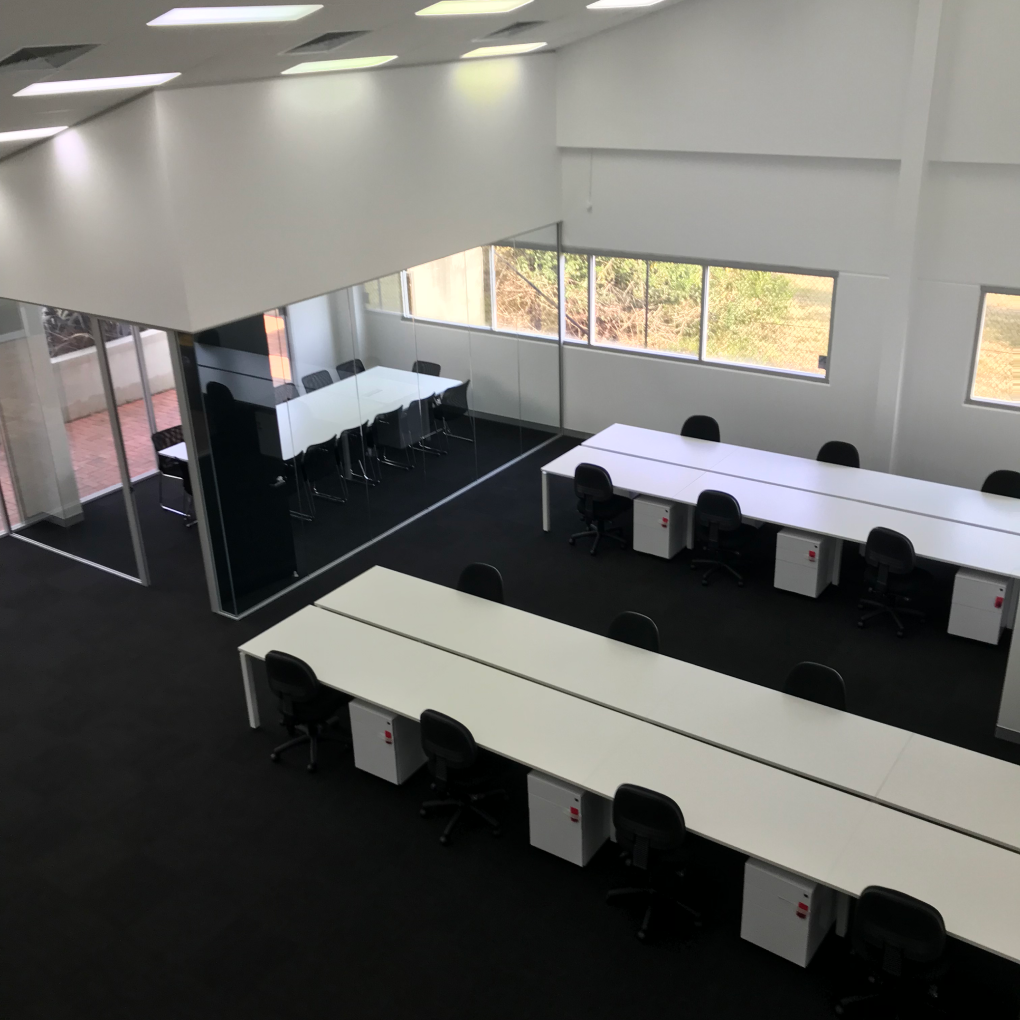
Construction
Our unique Project Management and Early Contractor Involvement of all aspects of the fit-out, guaranteed a completely tailored end-to-end Construction management.
During construction, our Contractor worked together with the design team to create space planning plans to reconfigure the glass wall dimensions and floor plan to ensure design features work within the existing, differing, dimensional configuration of the building whilst still creating a sleek, clean, modern look.
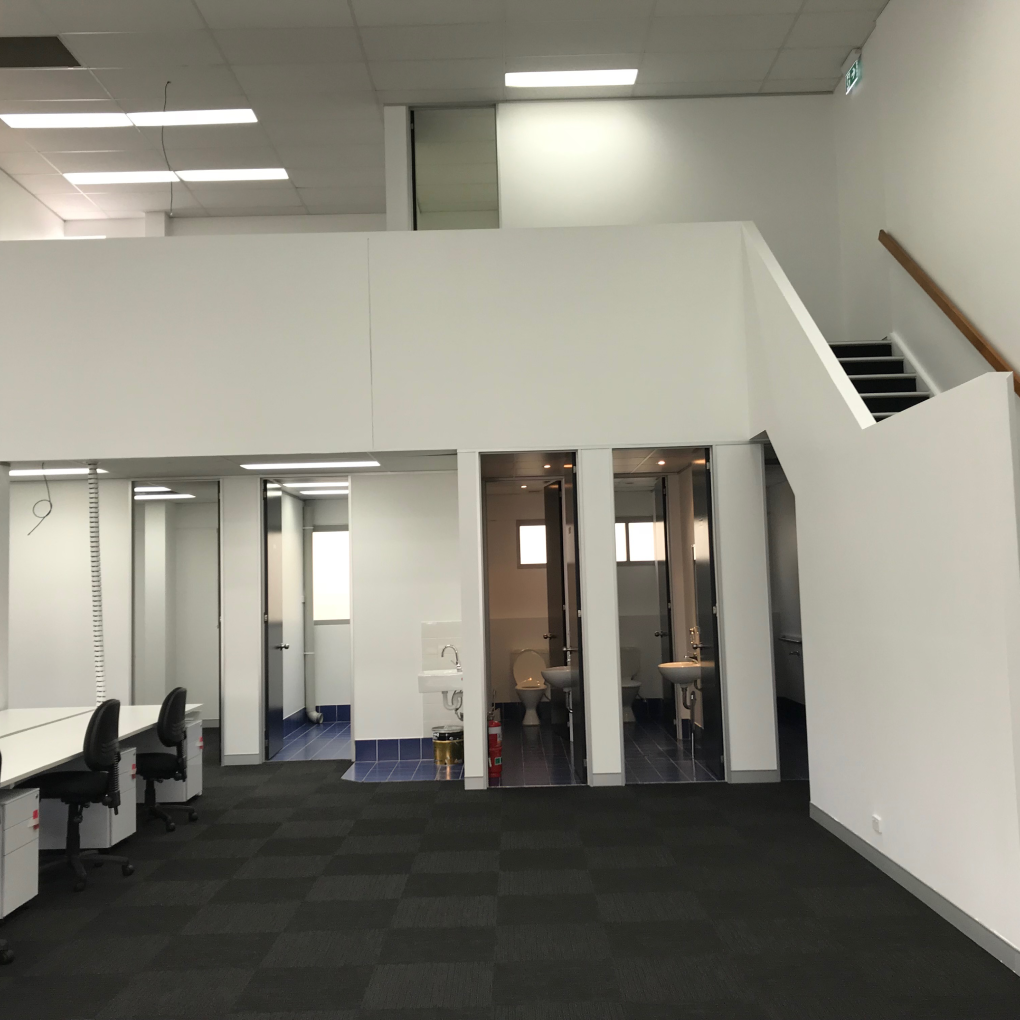
Project Management and Early Contractor Involvement
Our project management also included the design & construction process such as; trade personnel, procurement of materials, furniture & fittings while ensuring a safe workplace.
The combination of the design, space planning, construction planning techniques and advanced construction systems was critical to the fit-out success and ensured highly-efficient construction productivity.
With a detailed, itemised fixed price budget and projections, we provided Company X with peace of mind throughout the entire process. Along with our quality control methods that were regularly reviewed, we ensured that the project was delivered on time and on budget.

Design Highlights.
Their transformable space with flexible table and chair arrangements, flexible workspaces, mobile partitions and light chairs/desks that can be moved at will, allows them to create different rooms for their requirement.
Connected spaces with work tables facing towards co-workers to converse and be productive way an effective design layout by creating collaborative spaces by removing concrete barriers.
Meeting rooms with Glass Partition walls helped create spaces that require privacy, noise reduction and assisted with the flow of the space whilst still allowing natural light to flow.
These transformable and adaptive collaborative spaces are not only cost-effective but but provide an ideal solution to office spaces restrictions, whilst matching their vision and overall Fit-out desires to provide a practical, professional space.
All delivered in a time-efficient manner and within budget.
These transformable and adaptive collaborative spaces are not only cost-effective but but provide an ideal solution to office spaces restrictions, whilst matching their vision and overall Fit-out desires to provide a practical, professional space.
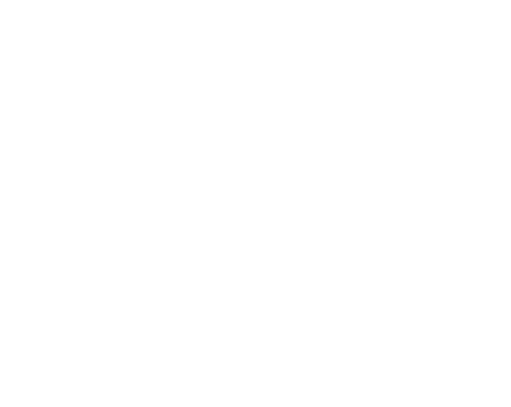
Collaborative, practical adaptive breakout and small meeting Areas
A bright, functional flexible space with collaborative, adaptable breakout areas with easy-to-wipe furniture, touchpoints, surfaces and simple furniture for breaks or small informal meetings.

Glass Partitions
Glass Wall Partitions and additional Gyrock wall installations to create a light, open and yet practical space. The additional walls installation above the glass partition is a clever acoustic solution that creates a quiet, private room for meetings yet still adhering to the modern minimalistic look.

Workspaces for Collaboration and productivity
Effective design layout creating collaborative spaces for collaborating
Project Gallery.
Enjoy this modern, bright and practical gallery for Company X. It’s functional, collaborative spaces and adaptive design makes for a modern, sleek and clean and practical space.
