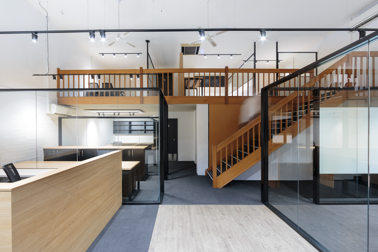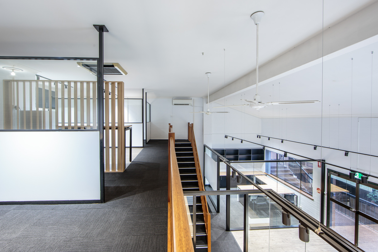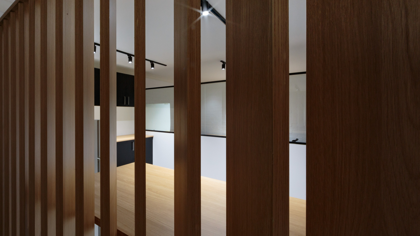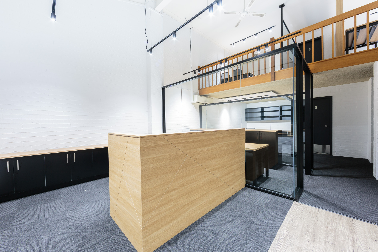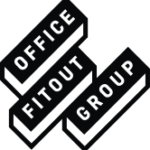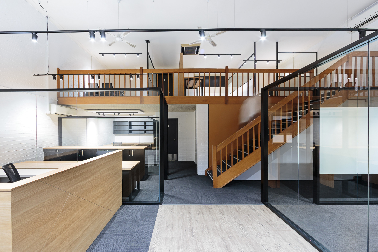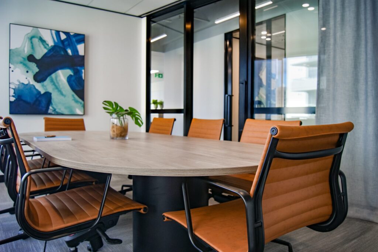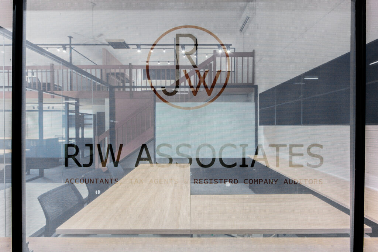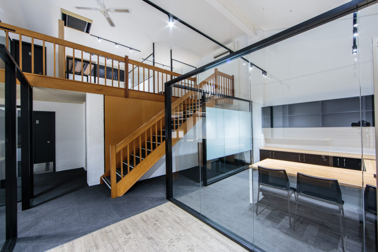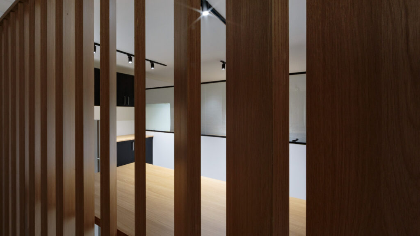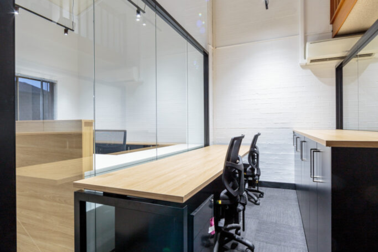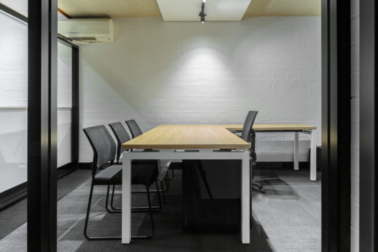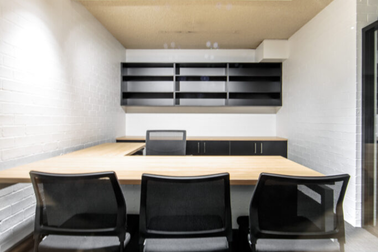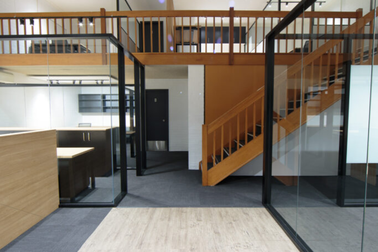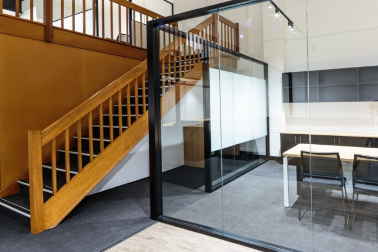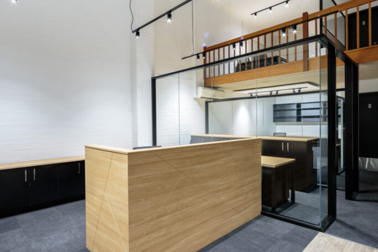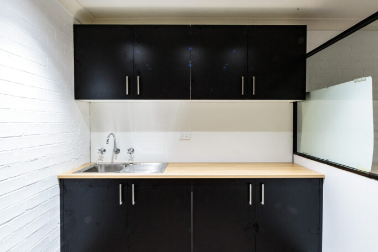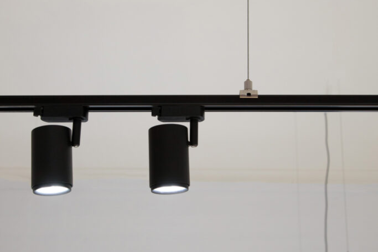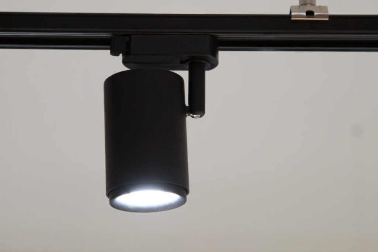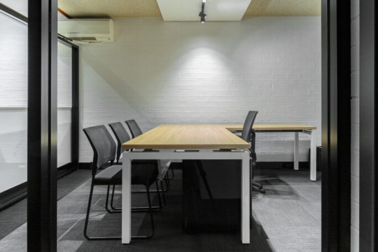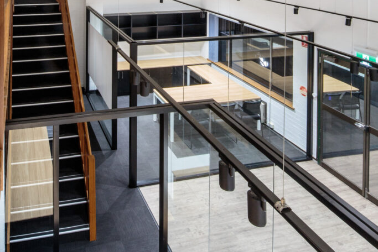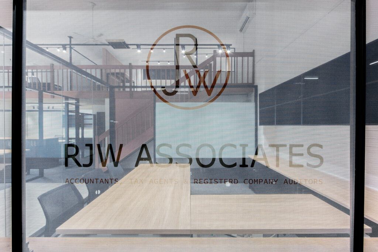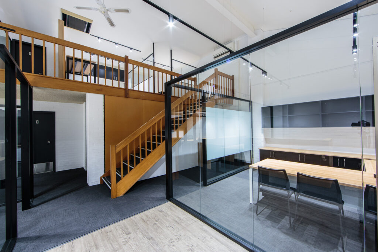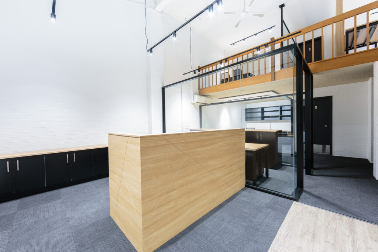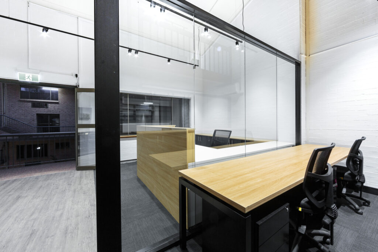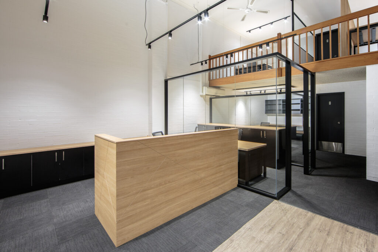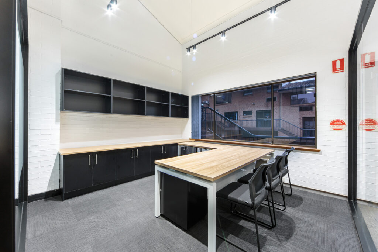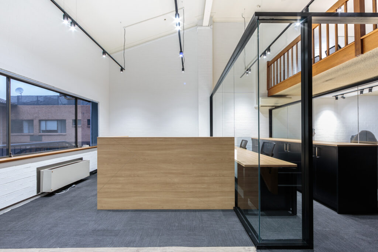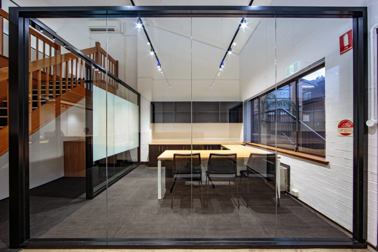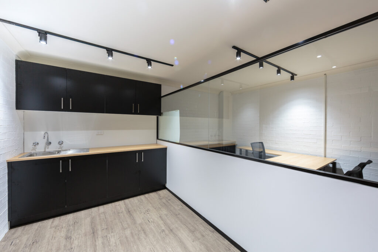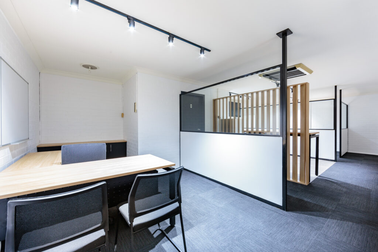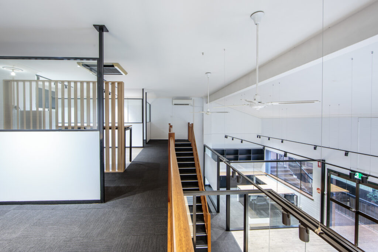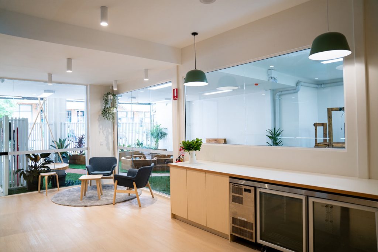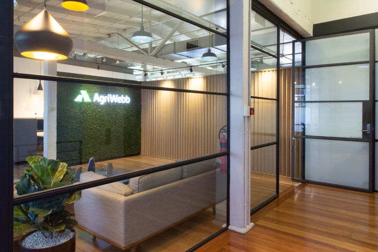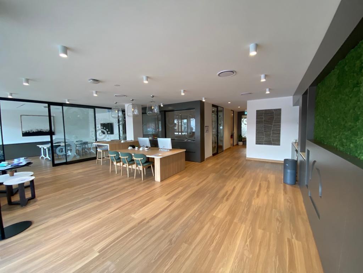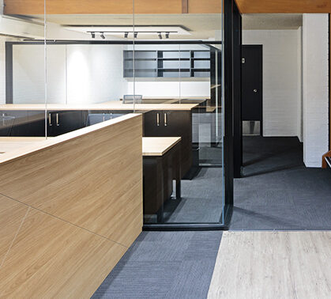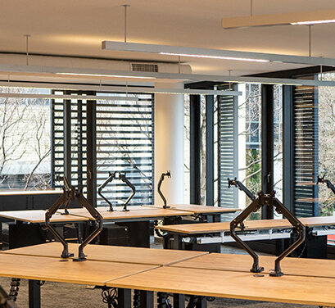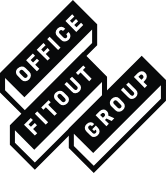Case Studies
RJW Associates
Creating impact and practicality within a small space
RJW Associates are well-known for their Personalised Accountant, Tax Agent and Auditor services, having built strong relationship with their clients over their 40 years of experience.

- 150 m2
- 9 weeks
- Parramatta
The Challenge
RJW Associates wanted to have a fitout that was practical for a busy, fast-paced environment and create impact within a small space whilst working with light and angles.
The key to this project was to create a cohesive language between the practicality, usability and space, whilst ensuring time-efficient construction productivity to minimise interference with the business’ operation.
One of the challenges Office Fitout Group encountered was creating impact within a small area without compromising practicality and enclosing the space.
Our main priority was to create a modern, yet conservative, stylish interior whilst increasing layout efficiency to allow flow and interconnection through the corridors and rooms, whilst keeping each sections purpose in mind.
We take care of your project, end-to-end.
Free Design, Measure & Quote
Delivered On Time
Designing Offices For 20+ Years
Design Consultation
To provide professional, high-end, yet practical, inviting and shared areas for their clients and employees.
We achieved this by designing bright open areas with glass curtain partitions and working with natural light with large external windows and doors. Mixing the premium wood materials and textures created depth, combined with utilizing clean lines with black light installations and framework which helped optimize and revitalize the space.

Space Planning
RJW’s unique, compact office required a comprehensive space planning and design process, to ensure we maximised the area by increasing layout efficiency to improve flow and interconnection through the corridors and rooms.
The specialised layout and design with its breakout areas, glass curtain wall systems carefully-structured floor plan and layout, achieved RJW’s vision and overall Fitout desires to provide a practical, professional space.

Construction
Office Fitout Group’s unique Project Management and Early Contractor Involvement of all aspects of the fit-out, guaranteed a completely tailored end-to-end management for RJW. Our project management also included the design & construction process such as; trade personnel, procurement of materials, furniture & fittings while ensuring a safe workplace.
The combination of the design, space planning, construction planning techniques and advanced construction systems was critical to RJW’s fit-out success and ensured highly-efficient construction productivity.

Turn Key Solution.
The space planning and floor plan has been redefined to work within the existing, differing, dimensional configuration of the building. The design process, space planning, construction and layout of the Mechanical, Electrical, Lighting, Communications, Security and Fire & Hydraulics had to be carefully considered to accommodate the existing configuration of the building.
Office Fitout Group also helped offer a Turn-Key Solution of all aspects of the project, including authorities approvals, engagement with consultants and landlord approvals.
We worked quickly to de-risk the unknown impact of working within an older property including building regulations and tenant approval processes using our established relationship with the NSW Council.

Design Highlights.
Our tailored solution, design and vision for RJW’s fit-out was to create cohesion between between the practicality, usability and space whilst remaining true to our clients beliefs and matching their need for collaborative space. All delivered in a time-efficient manner to minimise interference with the business’ operation.
Our specialised, customised layout and design worked beautifully to redefine the existing space. The modern, bespoke touches and mixture of premium wood materials and textures created depth, combined with the bold statement of utilizing clean lines with black light installations and framework which reflect prestige, innovation and created a stunning visual space.
Each of these aspects come together to create a stunning visual piece of art that is befitting of our client’s outstanding reputation and is a perfect space for such a fast-paced, dependable company that is focus on building relationships and trust with their loyal clients.

Large exterior windows and doors
Large exterior windows and doors to work with natural light

Brand Decal
A professional, sleek brand decal fitting the RJW brand.

Glass partitions
Large Glass wall glass curtain partitions emphasis and redefine the space. Changing the visual perspective of the office, making it appear more spacious.

Space planning for a small space
A Well thought-out floor plan to utilize the space

Mixture of Wood Tones to Create Depth
Modern, bespoke touches and mixture of premium wood materials and textures to create depth

Bold black light installations
Bold, black lighting installation choices for a modern sleek look
Project Gallery.
Enjoy this brilliantly designed modern Fit-out with large open spaces and fostering areas of connection. Perfectly combining premium wood materials, textures, clean lines and bold black light installations and framework that creates a stunningly visual office.
