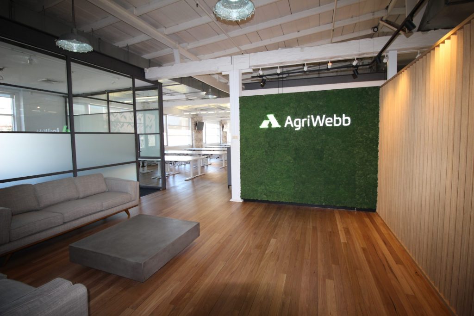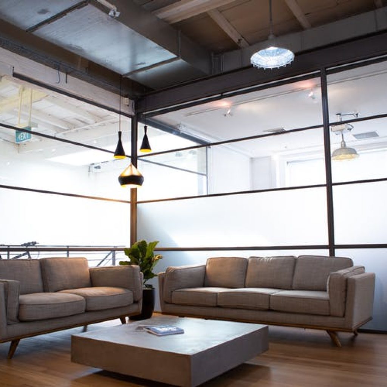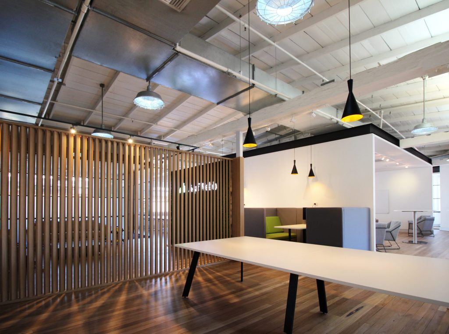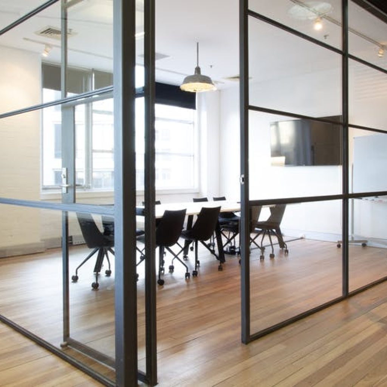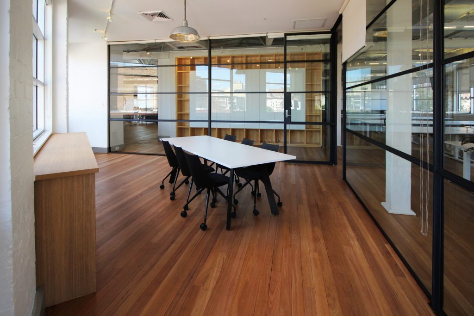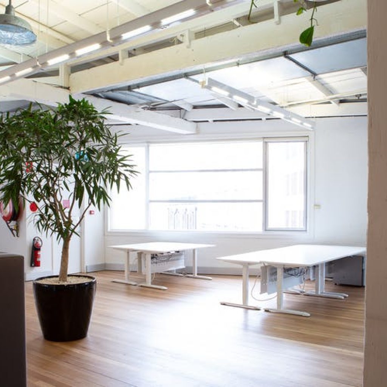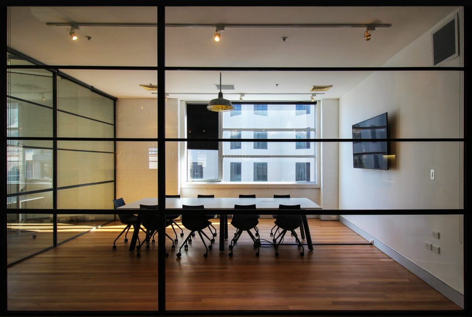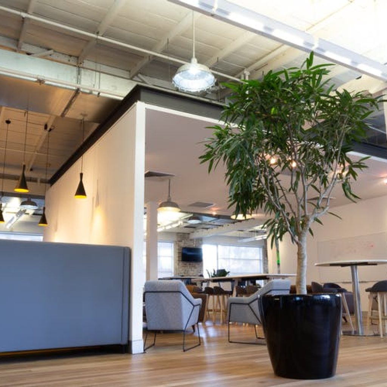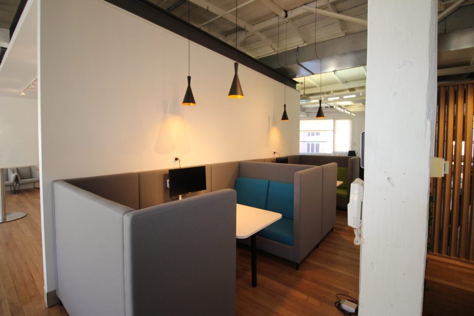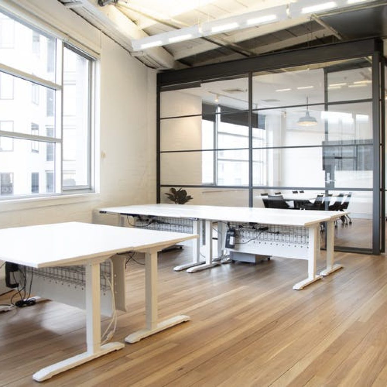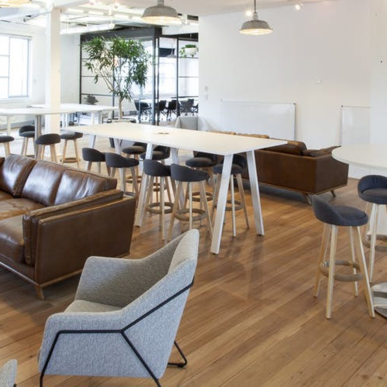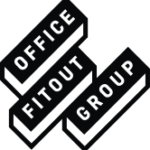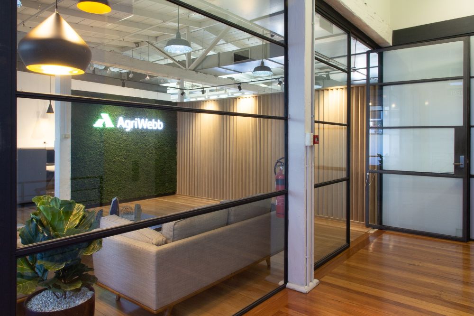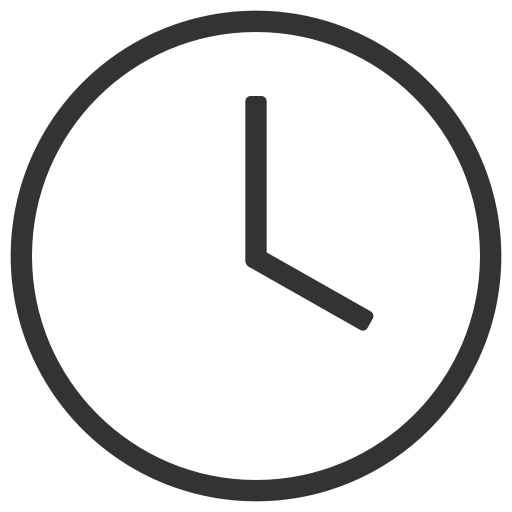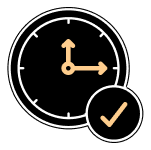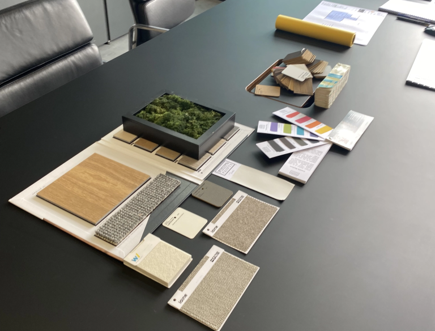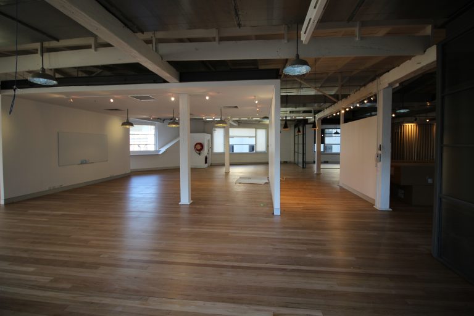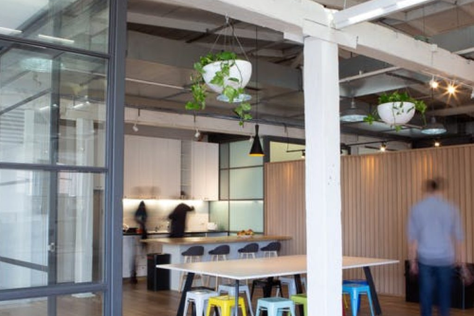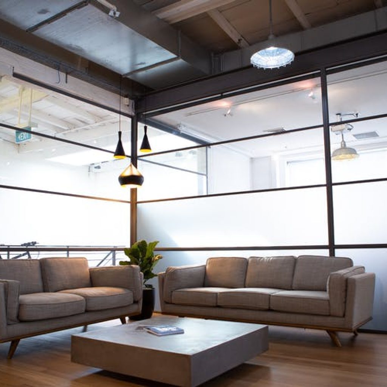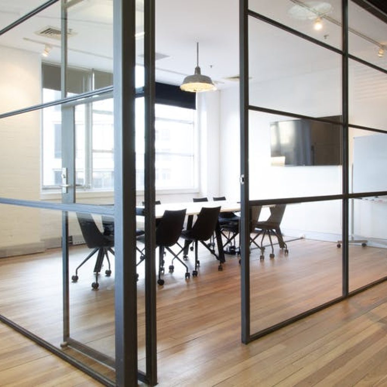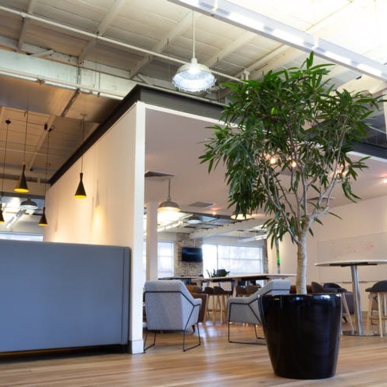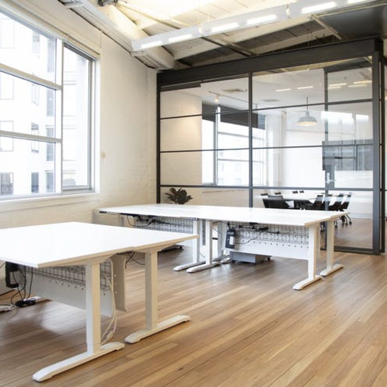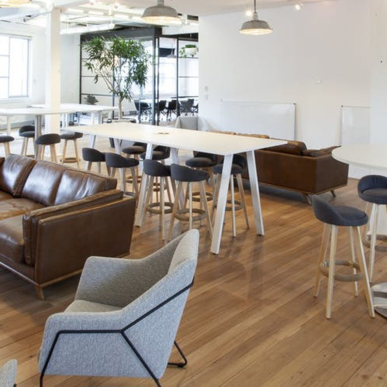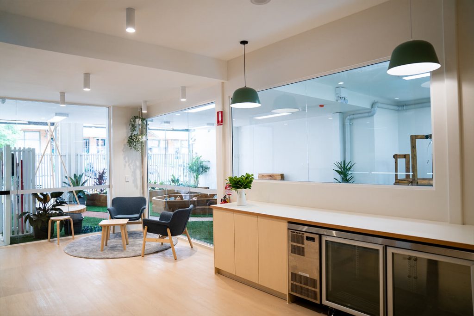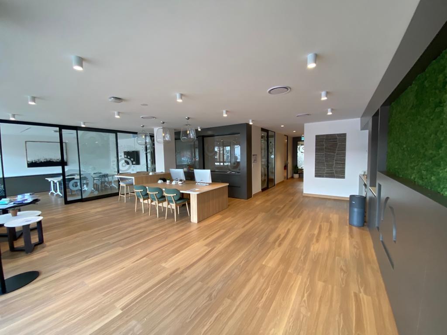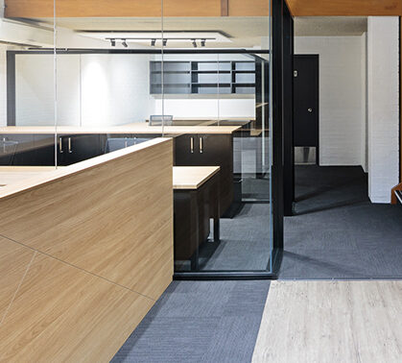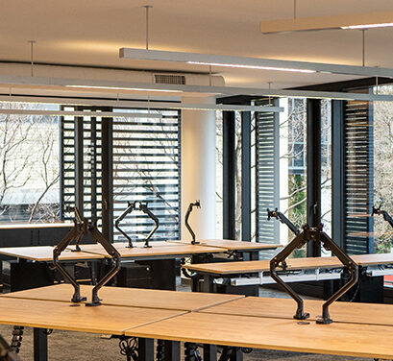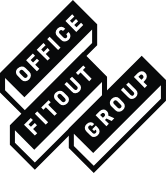Case Studies
Agriwebb
Built to make a real difference for real farmers, AgriWebb produces top of the line tools for individual livestock management. We were enthralled to be given the opportunity to optimise and revitalise the office. Through a bespoke layout design, we leveraged a combination of the space’s natural light and a high ceiling to uplift the ambience of the office.
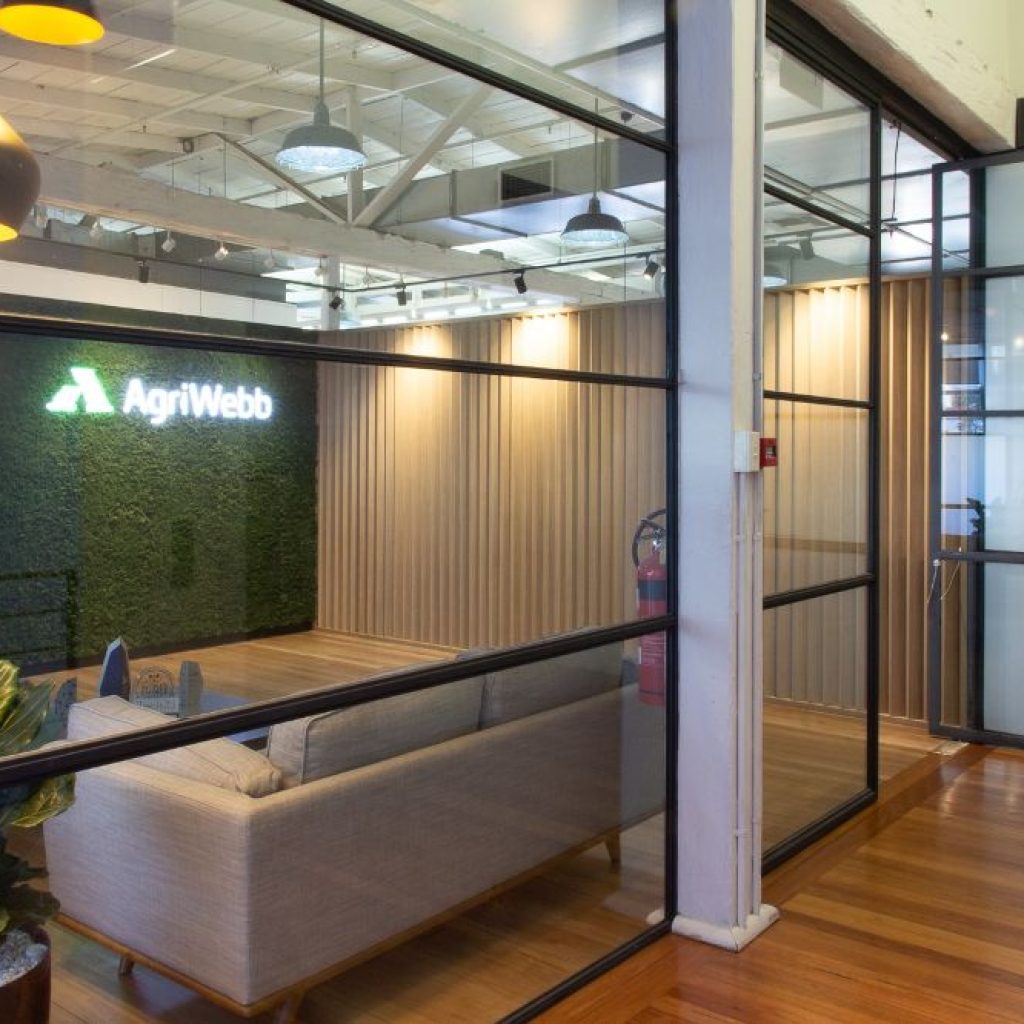
- 465 m2
- 4 weeks
- Surry Hills
The Challenge
For AgriWebb’s fitout, we took the time to understand the company and its values to create a working environment that is both healthy and effective. We removed outdated cubicles which hampered productivity. We instead introduced a bright and open layout design to the AgriWebb office. We took advantage of the office’s beautiful natural lighting by installing glass partitions, slitted walls and the office’s large glass windows. Overall, the space transformed from claustrophobic to serene.
We take care of your project, end-to-end.
Free Design, Measure & Quote
Delivered On Time
Designing Offices For 20+ Years
Design Consultation
Together with AgriWebb, we set design objectives that aligned with their organisation’s vision and needs.
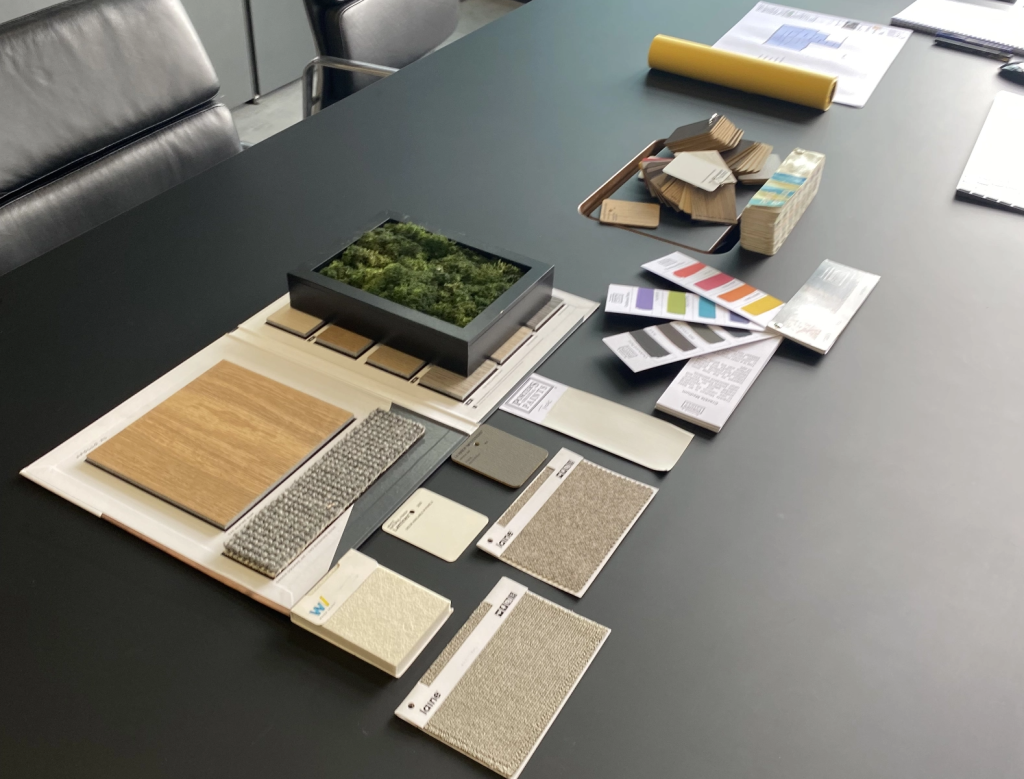
Space Planning
We prioritised the natural lighting and green palette to give the AgriWebb venue a more spacious and lively essence.
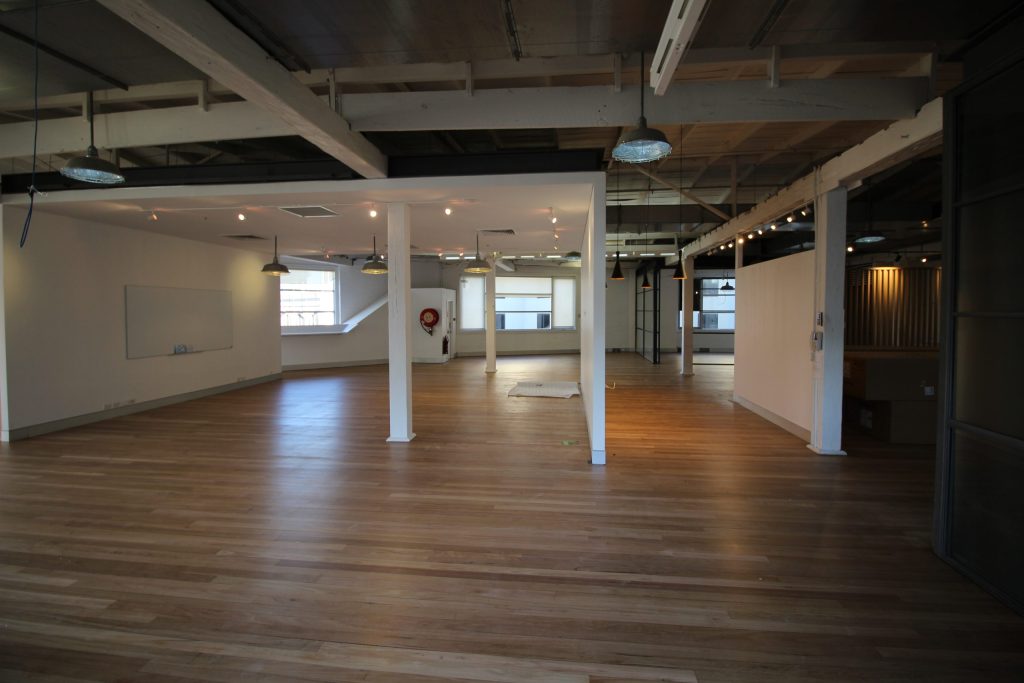
Construction
In four weeks, we completed the fitout in entirety. We worked through the night to ensure AgriWebb’s office workers went unperturbed.
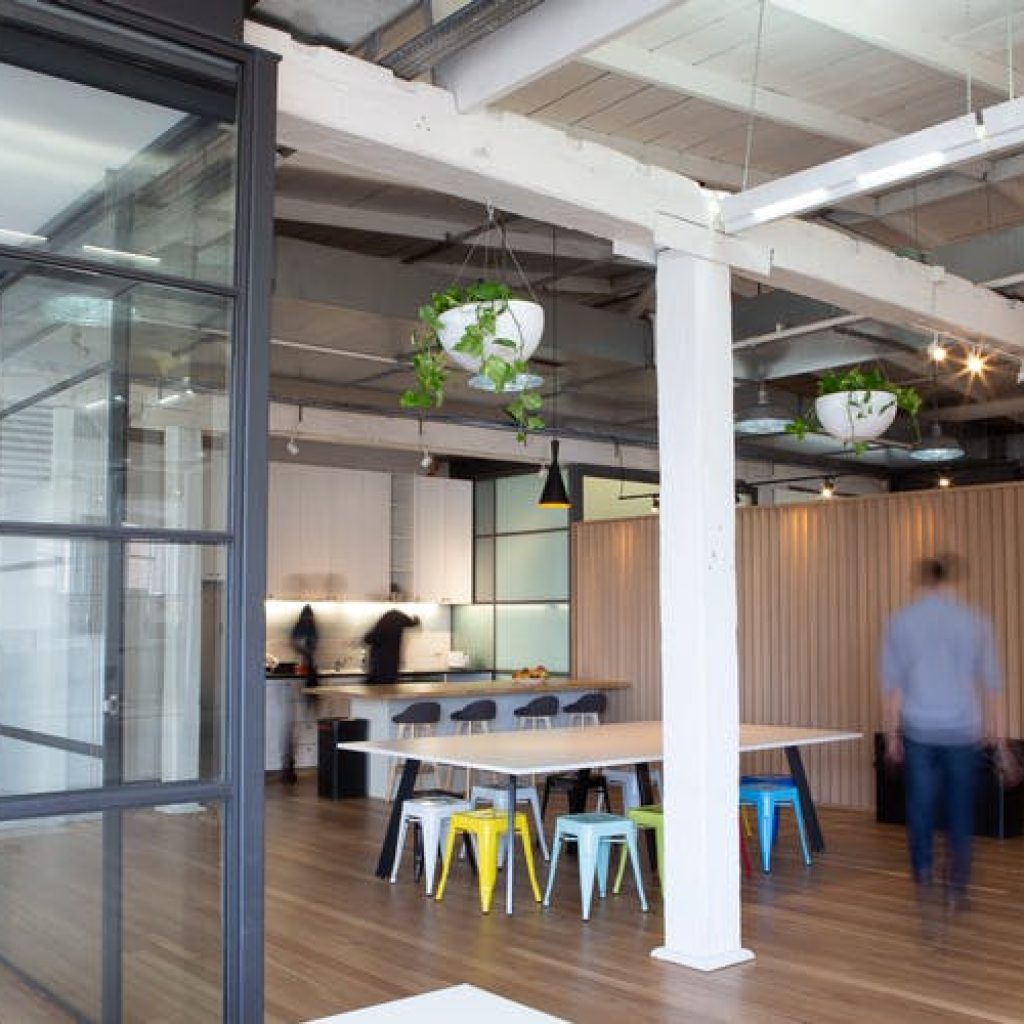
Design Highlights.
We only used high-quality office furniture throughout our tailored solution for AgriWebb. Wooden floors contrast with the premium feel of the steel frames. The space evokes a sturdy practicality and helped AgriWebb enjoy the benefits of an ideal office furniture fitout.
The wall garden is a great way to create a stunning and eye-catching entrance. It doubles to impress clients and guests whilst creating a welcome entrance for your team. The wall garden also serves as both an aesthetic and wellness feature for AgriWebb, as it represents their intrinsic connection with nature.

Wall Garden Greenery
The vivid grass effect of the wall garden is both striking to visitors and a calming backdrop for AgriWebb employees.

Free Standing Partition
Maintaining the open-space layout whilst incorporating an area for privacy.

Glass Office Partitions
The perfect balance between privacy and publicity, resulting in a modern effect of the workplace.

Locker Storage
A convenient place for employees to store any excess items thorought the day.

Small Meeting Areas
Featuring a fitted LCD screen and comfortable seating.

Ceiling Light Fixtures
These unique light fixtures add a feeling of warmth to the space.
Project Gallery.
The results of our fitout project for AgriWebb is a contemporary workplace. From the slick furnishing to the variety of partitions, AgriWebb now enjoys the effects of a brighter, more minimalist design.
